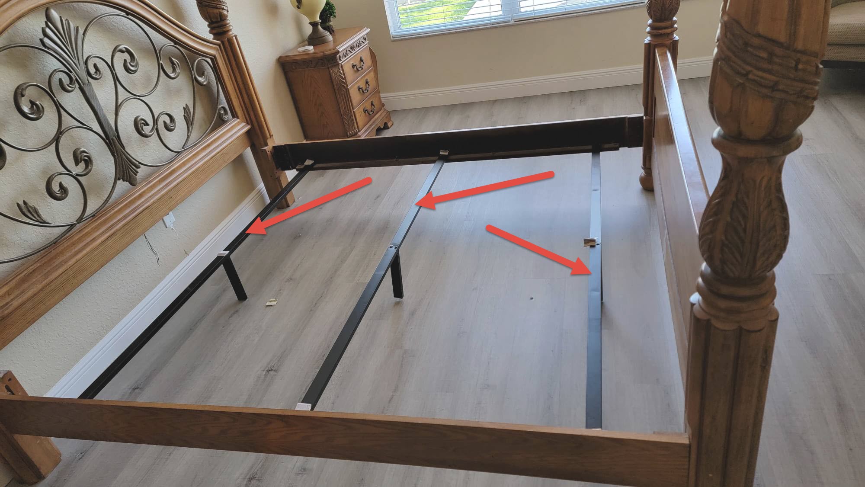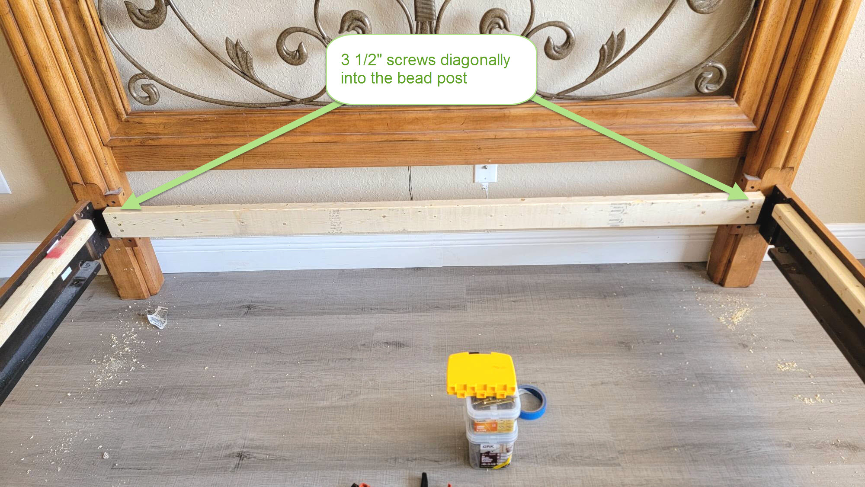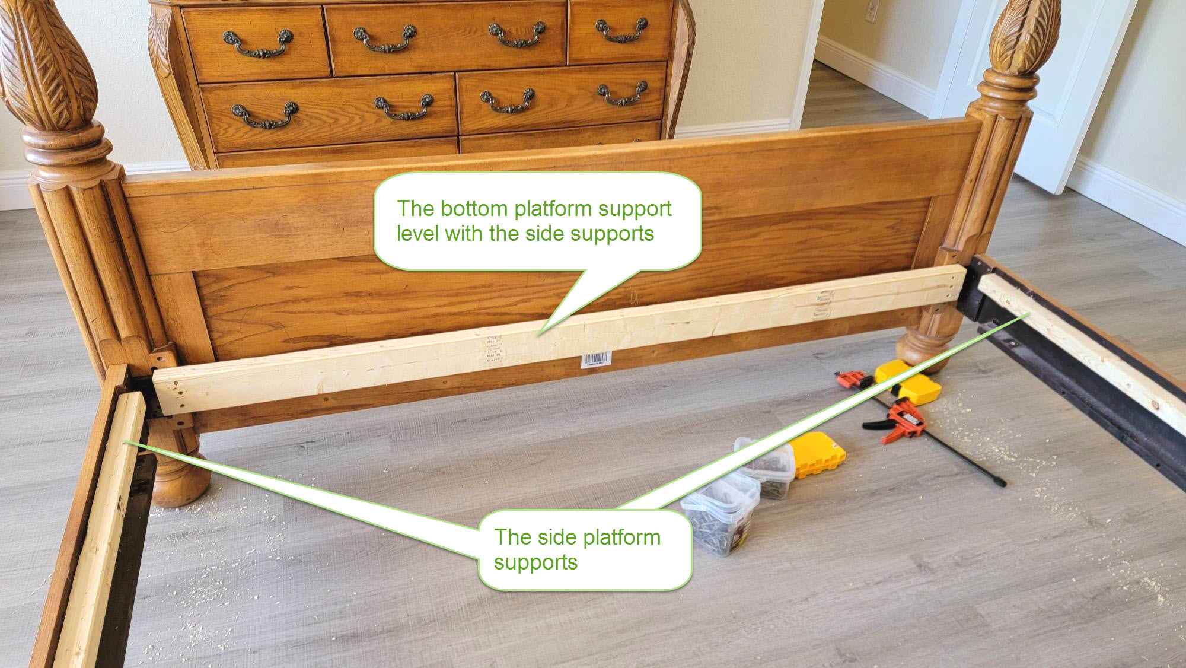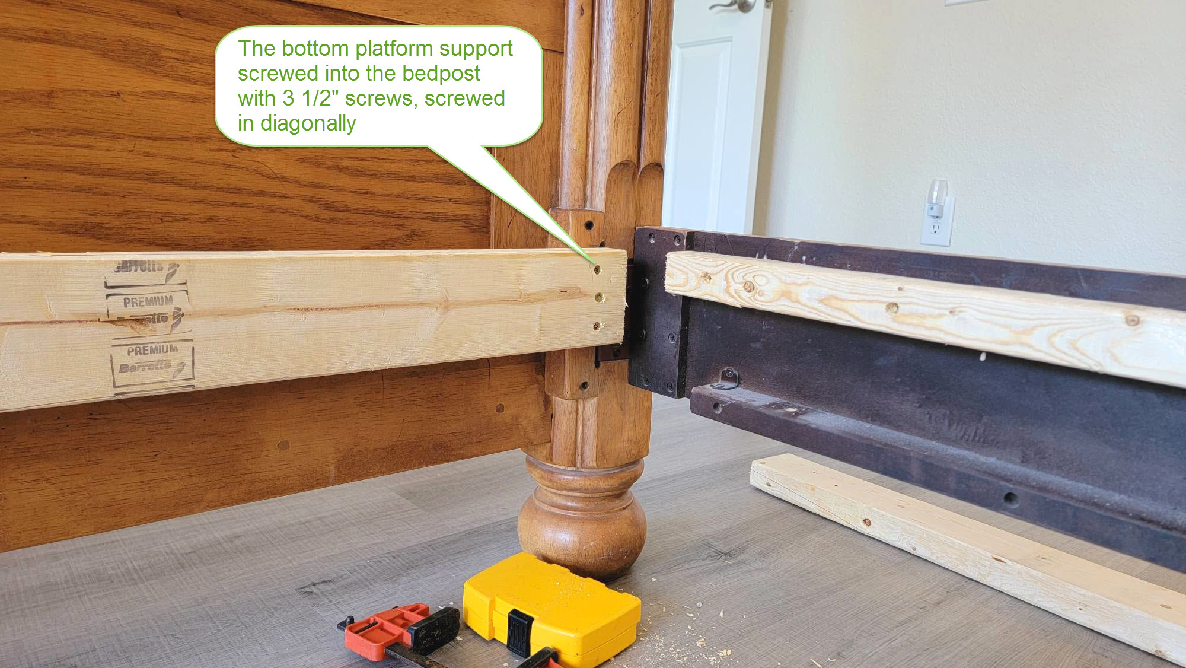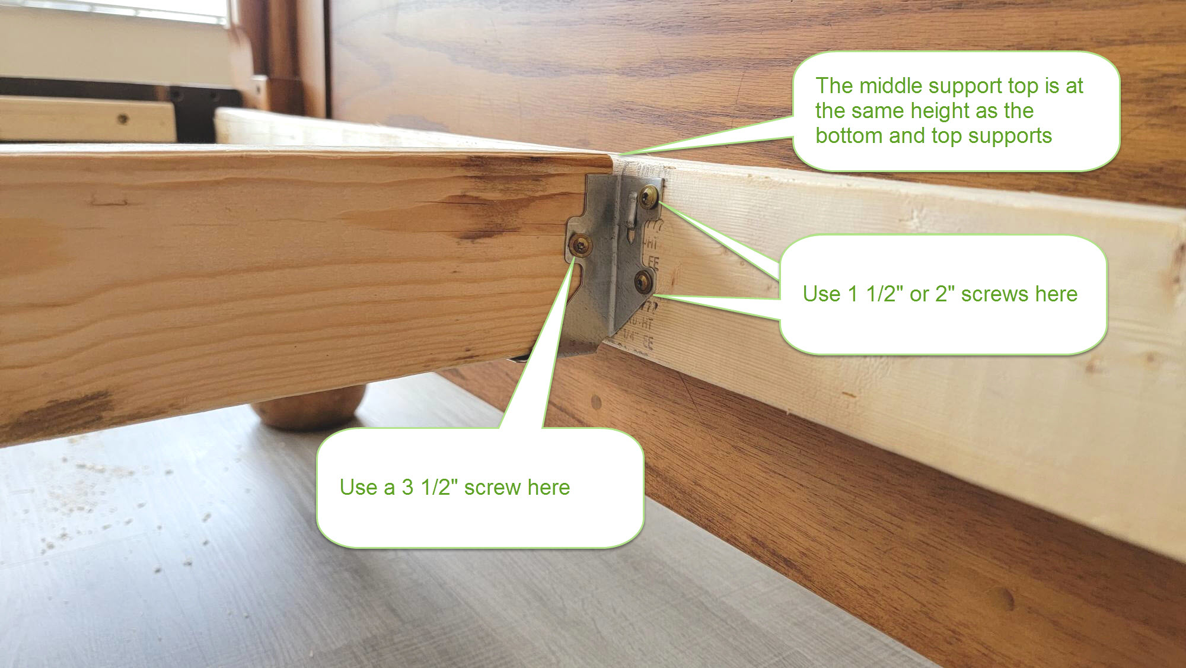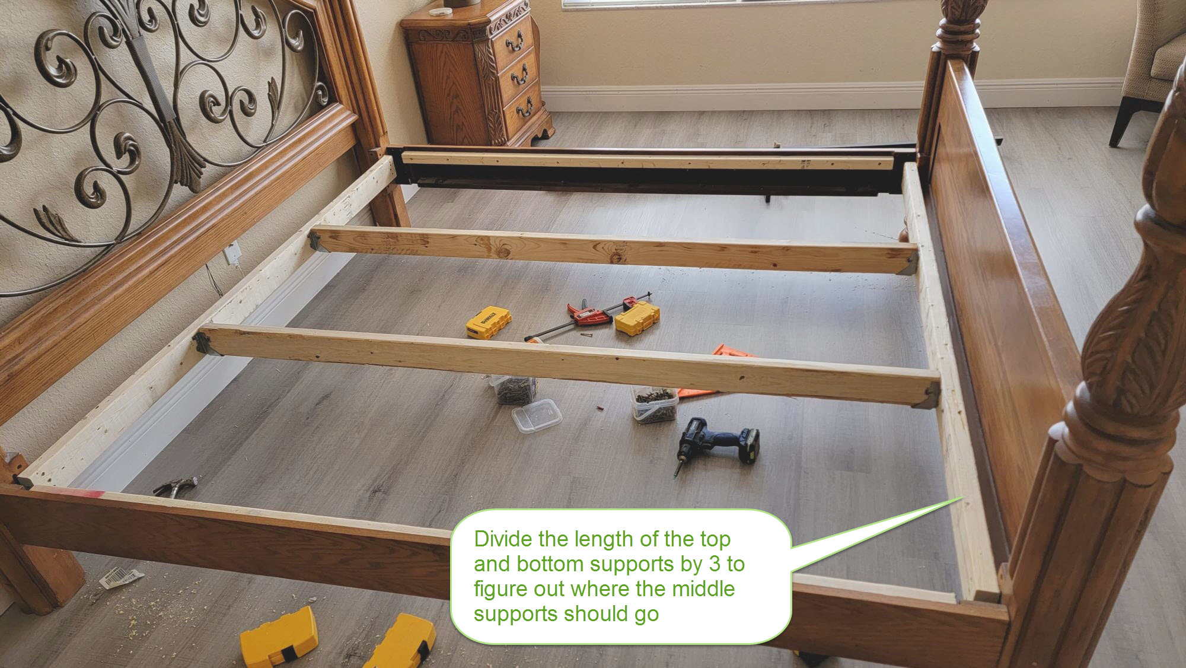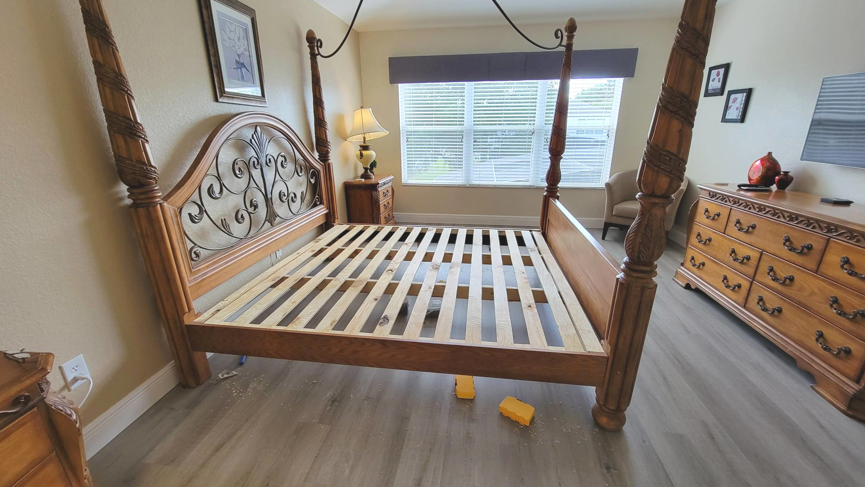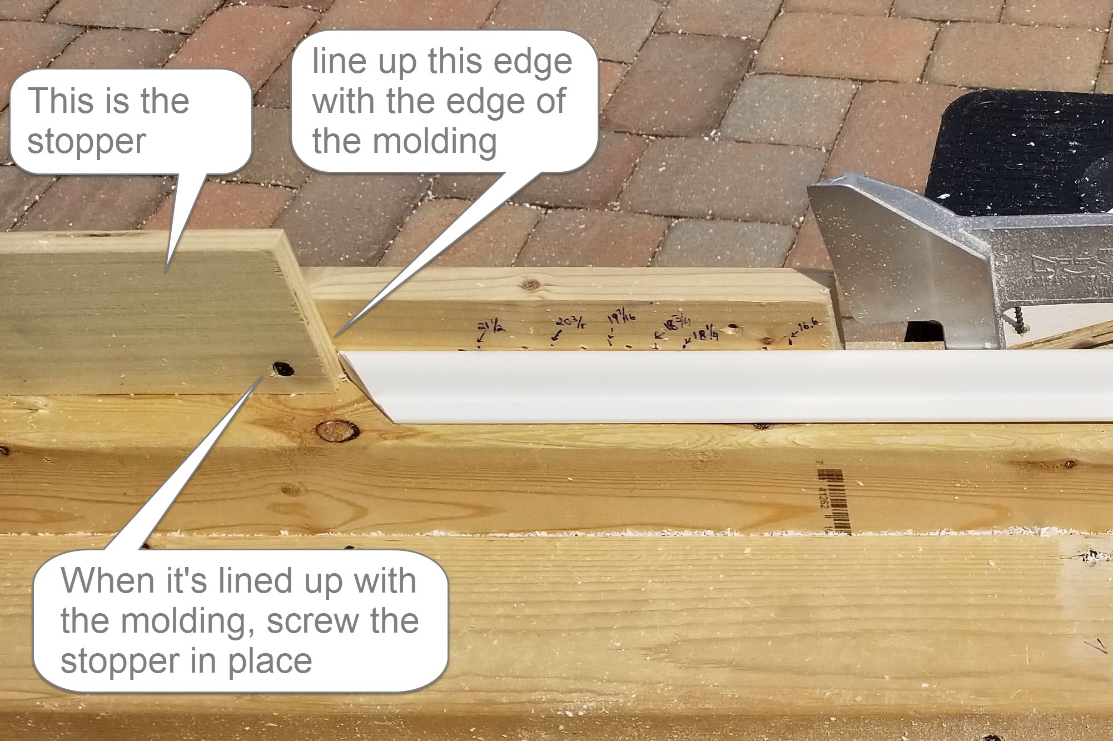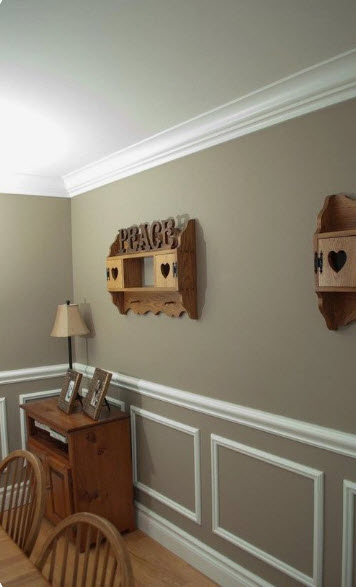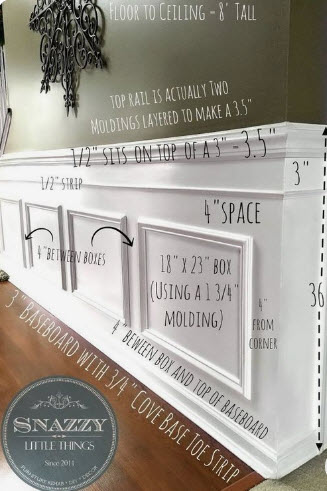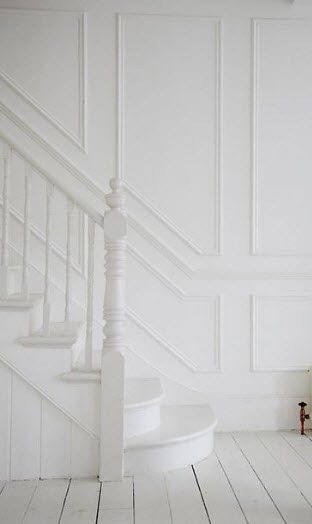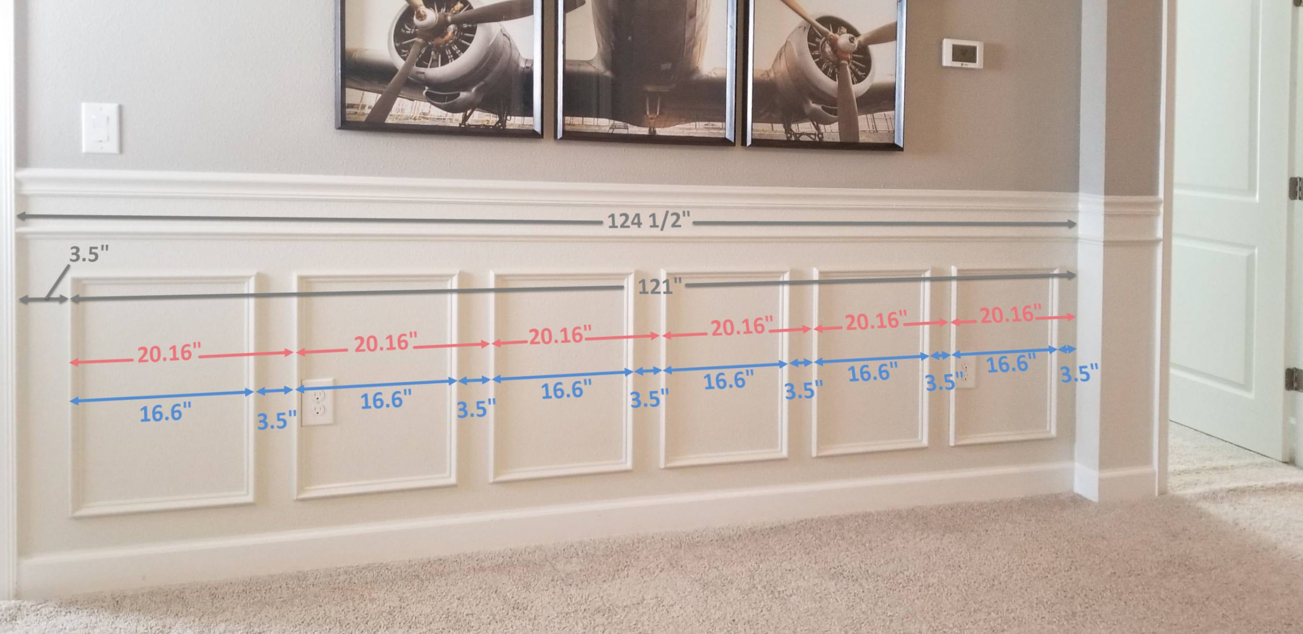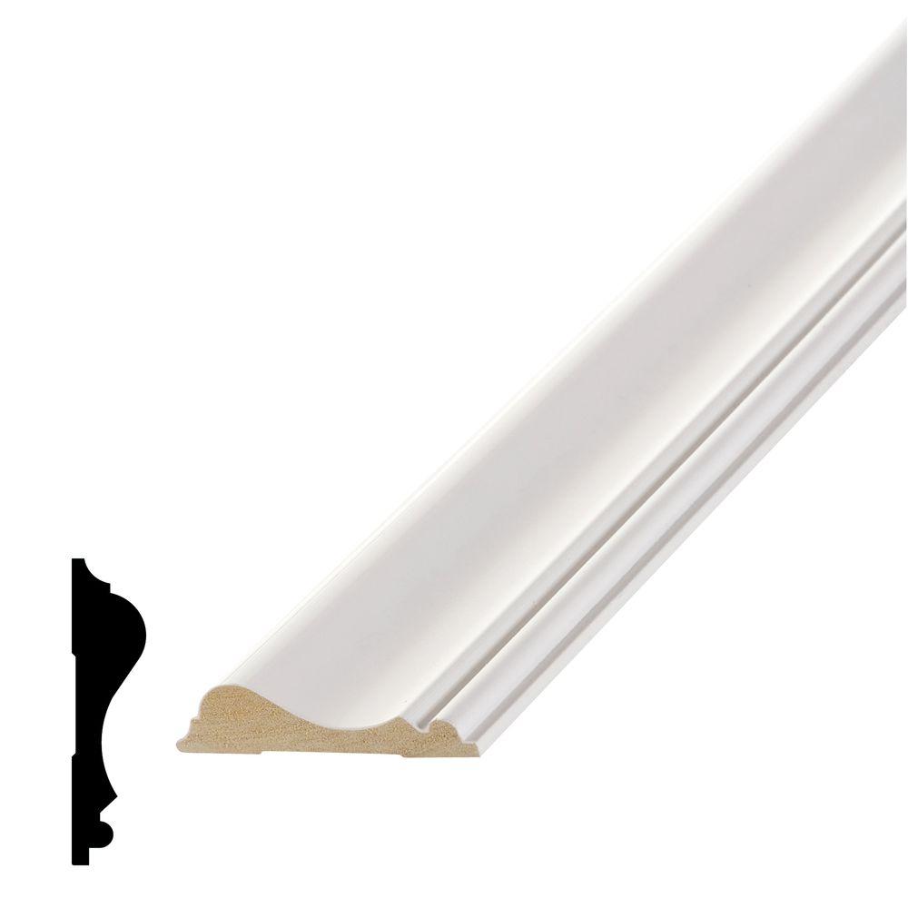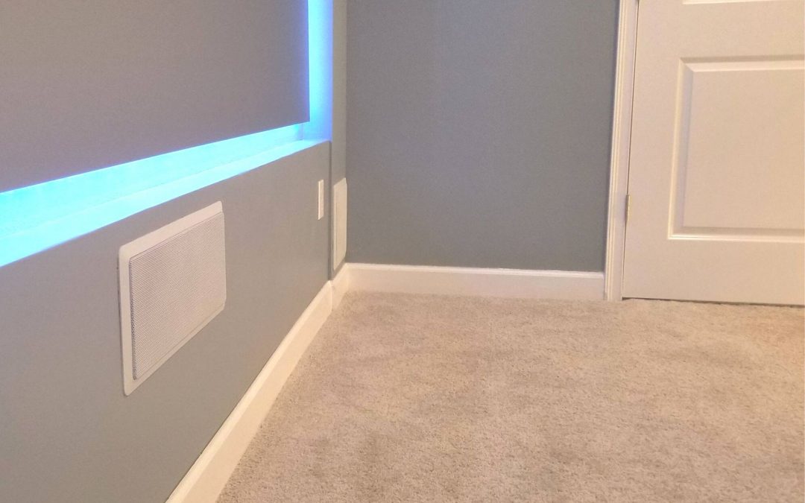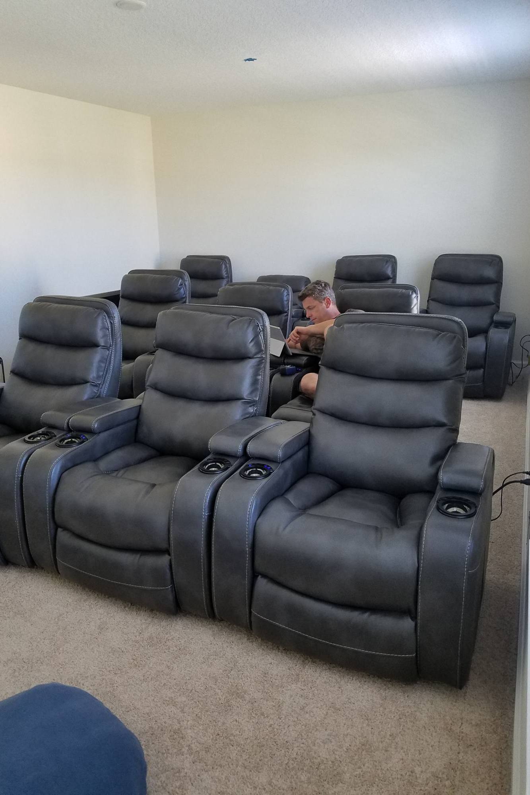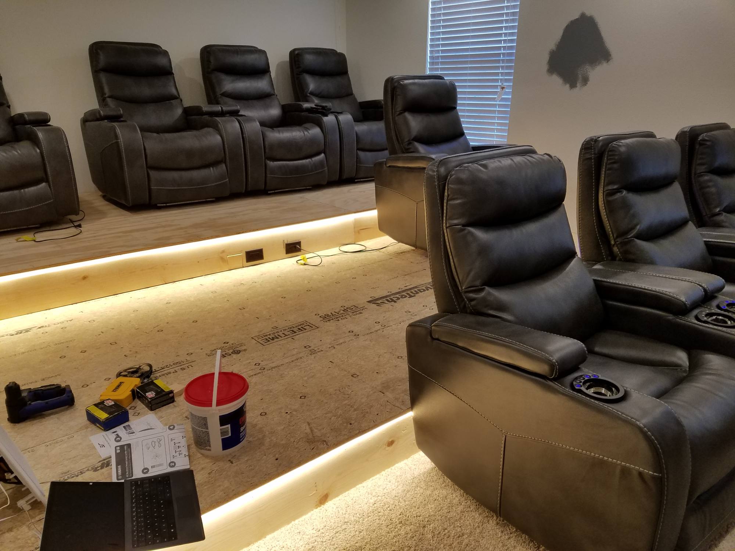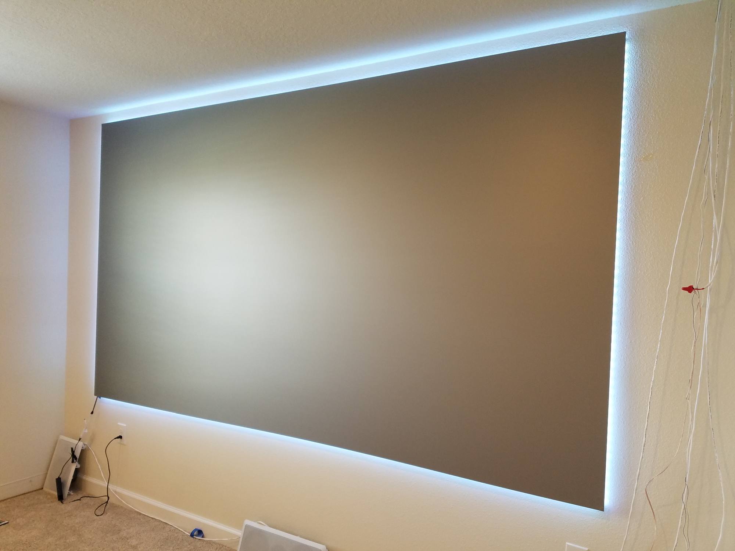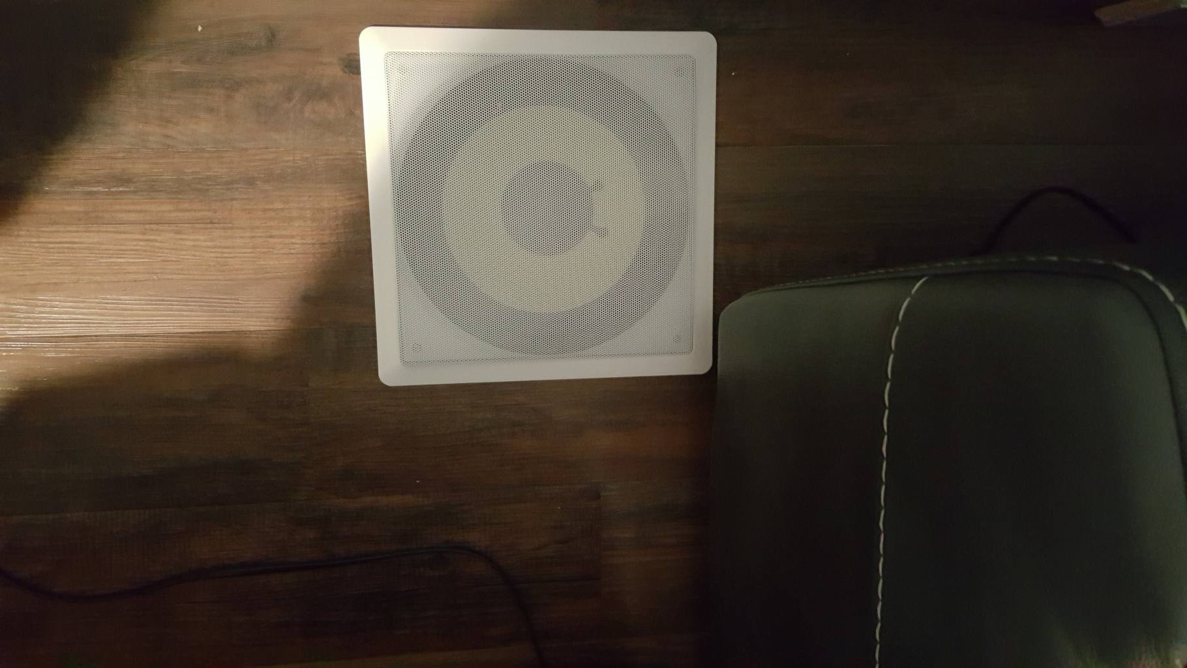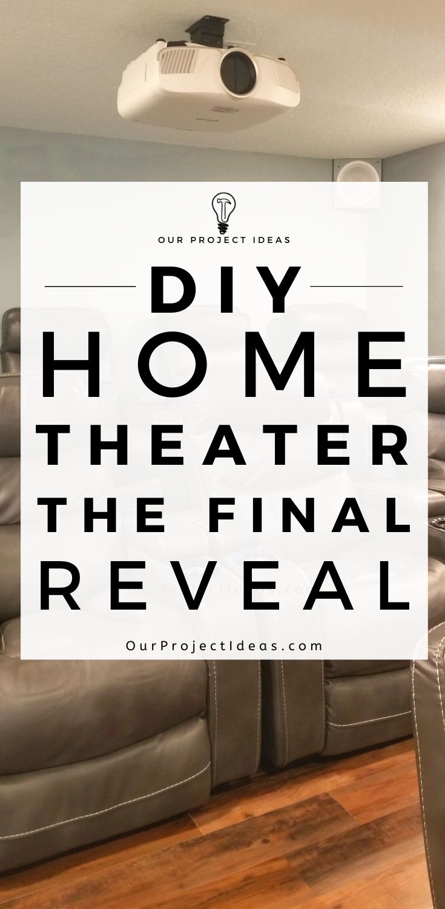
Converting A Box Spring into a Platform Bed

Let me first say that converting a box spring into a platform bed is not as difficult as you would think.
When we bought our first vacation rental in Kissimmee all the bedrooms had regular beds, meaning they all had box springs. Box springs are okay when they’re new, but after a few years, they start squeaking.
Converting the bed to a platform bed was a fantastic alternative to a box spring, the bed is much quieter and has a sleeker, more modern look to it.
When our mattresses start showing their age, we convert the standard bed to a platform bed by removing the box spring. Then replace the mattress with a 14″ Novaform Comfort Grande King Memory Foam Mattress.
We love this platform design because there are no feet on the supports in the middle of the bed. It just gives the bed a nice clean look. Just about any king bed frame you find has those feet and we definitely prefer not having them.
We’ve done that with all of our vacation rentals. We’ve converted box springs to platform beds about 10 times now. Since this was the last box spring to do, it made sense to document how I converted the box spring to a platform bed and write a post about it. 🙂
Note: You can click on any of the pictures below to enlarge the pic to get a better look at it.
Disclosure: Some of the links below are affiliate links. If you decide to purchase any of these products, we earn a small commission at no additional cost to you. We recommend these products only because we have experience with them and use them for our own projects. As Amazon Associates, we earn from qualifying purchases.
Is Converting A Box Spring into a Platform Bed Difficult?
Like I said, It’s actually much easier than you would think. It takes me about 3 – 4 hours from beginning to end.
If you are somewhat handy and have power tools, you will breeze through this project.
Here’s a curve ball. This turning a bed into a platform bed project won’t work if you have one of those rolling metal frames.
Those are a whole other can of worms!
I’ve done that a couple of times, but it’s much more involved. You’re basically replacing the rolling metal frame with a wooden bed frame. Like I said, much more involved, maybe I’ll do a post on that too later.
The Shopping List
Tools List
Here’s a list of the tools we used on this project.
Affiliate links below may be to similar items when exact items couldn’t be found online.
drill bits
a hammer
a level
a 4′ straight edge
a speed square
a pencil or marker
A sander (if you want to sand the slats smooth)
Supplies List
These are the supplies used on this project.
Affiliate links below may be to similar items when exact items couldn’t be found online.
4 – 2×4
2 – 2×2
1 – 1/2″ (or 15/32″ in our days) sheet of plywood
Step 1- Removing The Old Box Spring Supports
The existing supports are usually either metal bars or wooden slats that go across the width of the bed frame.
You can remove them from the frame since you’ll be using your new supports to hold the platform.
For my example, it’s the metal bars the red arrows are pointing at in the picture.
Step 2 – Installing The Left & Right Platform Supports
The first supports we’ll be installing are the left and right supports, we’ll use the 2×2’s for those supports.
Tip: The side supports are glued then screwed to the side bed frame boards.
We want the platform to be flush with the sides bed boards. So the supports will be 1/2″ below the top of the side bed boards, the thickness of the plywood.
When measuring the length of your 2x2s make sure you leave enough space on both ends to allow taking the bed apart later if you need to.
Do this step for the left and right sides.
Step 3 – Installing The Top & Bottom Platform Supports
Now that the left and right supports are in place, it’s time to do the head and foot supports.
For those supports we’ll use 2x4s.
The tops of the 2x4s are level with the tops of the side supports from Step 2.
Again, make sure to leave space on both ends for the board’s hardware. So you can still take the bed apart later if you need to.
Step 4 – Installing The Middle Platform Supports
Now we’ll install the two middle supports, also using 2x4s.
Using the metal 2×4 brackets, we connect them to the headboard and footboard 2x4s.
Space out the middle supports evenly. The easiest way to do that is by dividing the length of the bottom or top supports by 3.
Let’s say the bottom support is 75″ long. Then the spacing would be 25″ for each (75″ / 3 = 25″).
Now, using that example again, you’d mark 25″ from one edge and 25″ from the other edge. That’s the placement for each of your middle supports. Easy Peasy ?
Using the metal joist hangers, connect each end of the middle support to the head and foot platform supports. Making sure that the top of the middle support is flush with the head and foot supports.
Use the 2″ screws in the hanger holes that are flush with the head foot supports.
And the 3 1/2″ screws in the hanger holes that are on the sides of the middle support. The screws go diagonally threw both 2x4s giving that joint plenty of strength.
Step 5 – Making The Platform Slats
The slats are made by ripping the 1/2″ plywood length-wise into 3″ strips. The strips don’t need to be perfect. You can even have the person at Lowes or Home Depot cut it into strips for you.
If you can get the home improvement store to cut the slats for you, that is the easiest option.
They probably won’t do a great job, but it would be a lot faster and easier for you.
If you can’t get them to do it then you can do it yourself. It really isn’t that hard, just takes a little time.
This bed frame needed 14 platform slats.
An alternative to cutting your own slats
Cutting the slats is pretty time consuming and it may take more time then you have to devote to this project. If that’s the case you can always order the a bunkie board to install in place of the slats. Keep in mind the bunkie board only replaces the slats part of this project. You’ll still need to install the supports, the bunkie won’t be able to handle the weight and bend or break in the middle from the weight.
This is how I cut the platform slats
I cut the plywood in the driveway with it resting flat on scrap 2×4 pieces. I then set the blade of the circular saw to barely go beyond the depth of the plywood.
I used the speed square to mark 3″ from the edge along the length of the plywood. Then used the straight edge to mark a cut line. Using the circular saw I cut on the cut line (kinda sorta).
Did I mention it doesn’t need to be perfect? 🙂
Rinse and repeat over and over until the entire plywood sheet is cut into strips.
To figure out the length of your slats, measure the space between the two side bed boards. Cut them to length using a miter saw.
Tip: We used the cheapest 1/2″ plywood sheet they had. If you want a nicer finish you can opt for the furniture grade plywood. We didn’t do that since it’s MUCH more expensive and no one will really see the slats anyways. 😉
Step 6 – Making The Spacers For The Slats
The platform strips are going to be spaced out evenly. The spacers will help keep the slats in place.
To make the spacers take a couple of the scrap pieces of the slats and cut them into 1 1/2″ pieces using a miter saw.
For this bed I needed 24 spacers.
Dry fit everything first, then add a little glue behind the spacers to make sure they don’t shift with time.
You’re Done! You finished converting a box spring to a platform bed!
Yippeee! You finished converting your box spring into a platform bed! Now, you can get rid of those creaky box springs!
All that’s left is to pick out a nice memory foam mattress to put on your new platform bed. 🙂
What memory foam mattress do we use on our platform beds?
The memory foam mattress we’ve been buying for years and LOVE LOVE it is the
14″ Novaform Comfort Grande King Memory Foam Mattress
The link above is from Amazon. We’ve been buying our Novaform mattresses from Costco for like 10 years now and swear by them.
Did you like the post? Was it useful? What would you do different?
Let me know in the comments below!
Thanks!
[et_bloom_inline optin_id=”optin_7″]
Enjoy this post? Pin it and share it with others!


