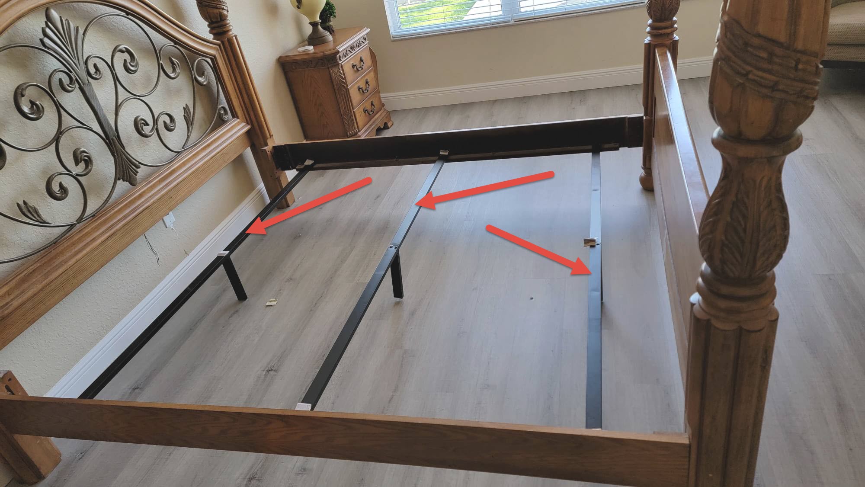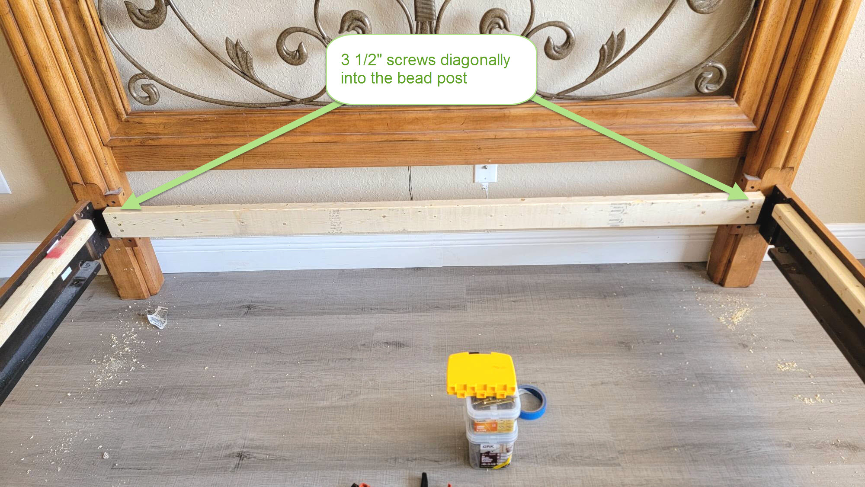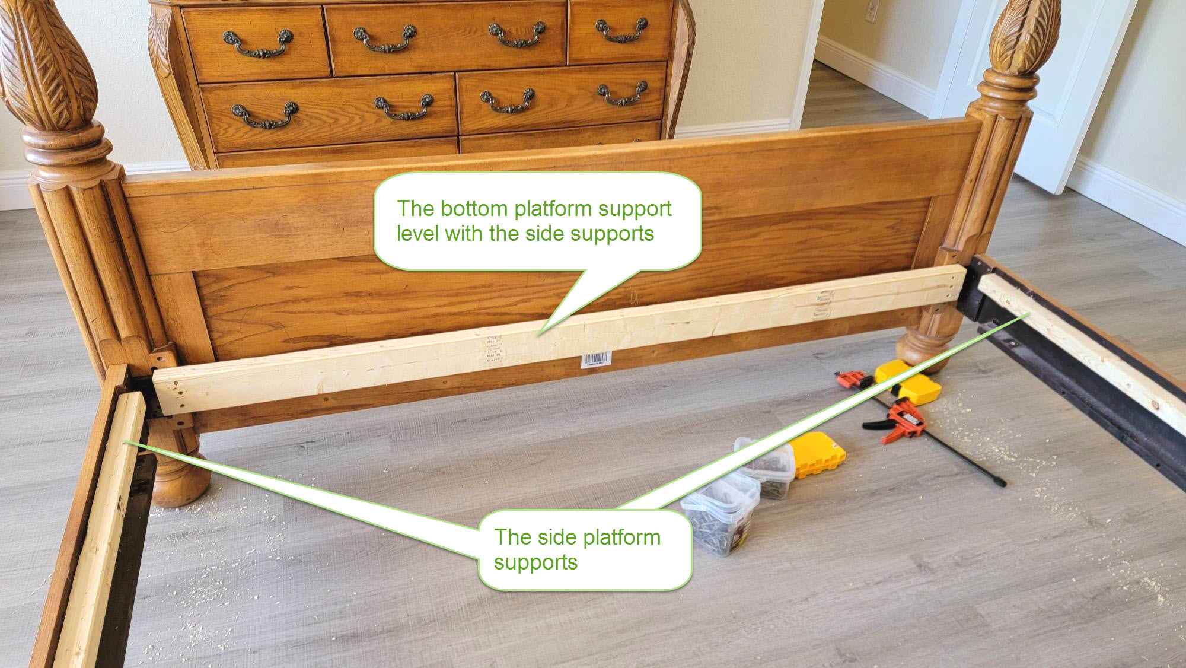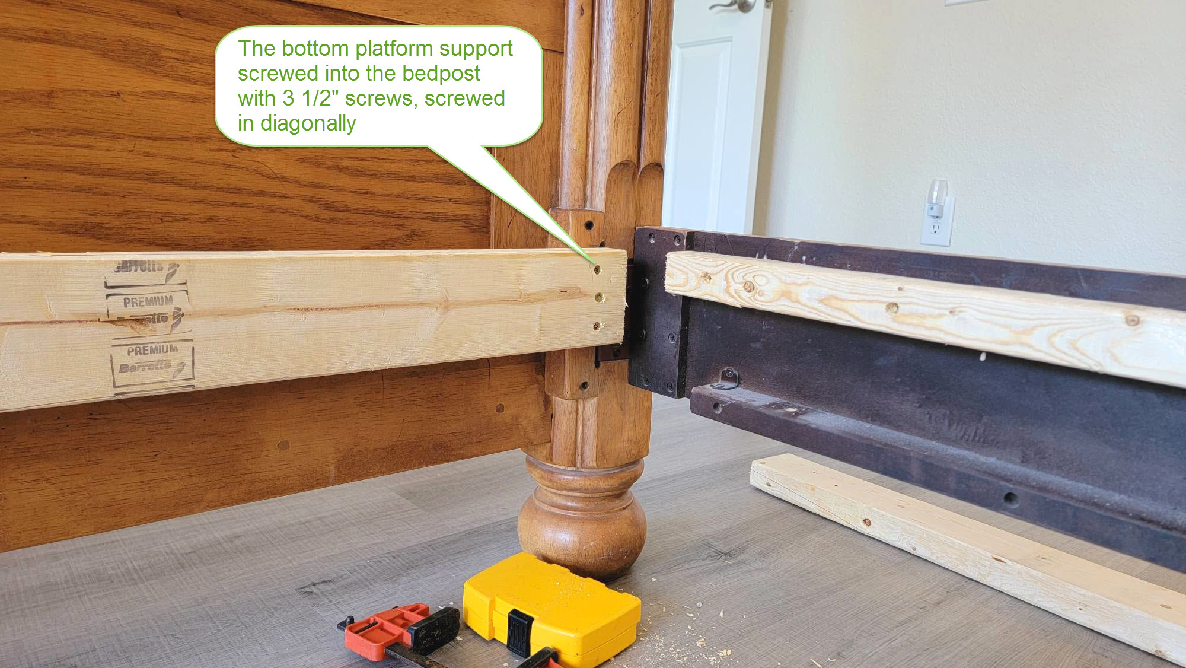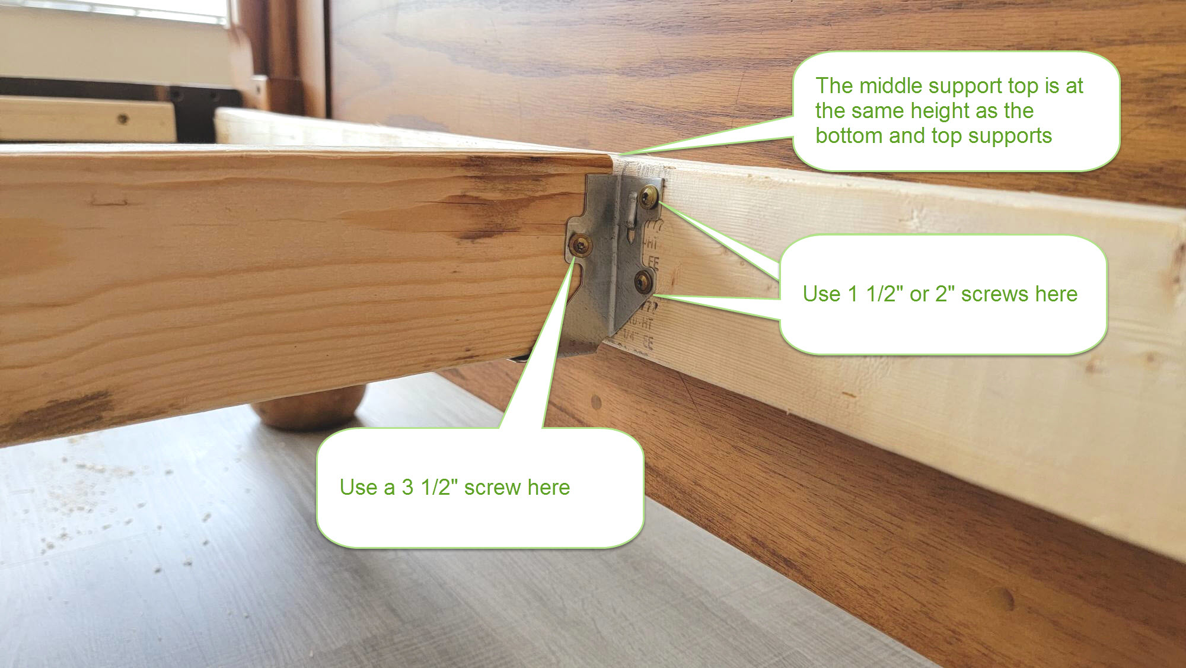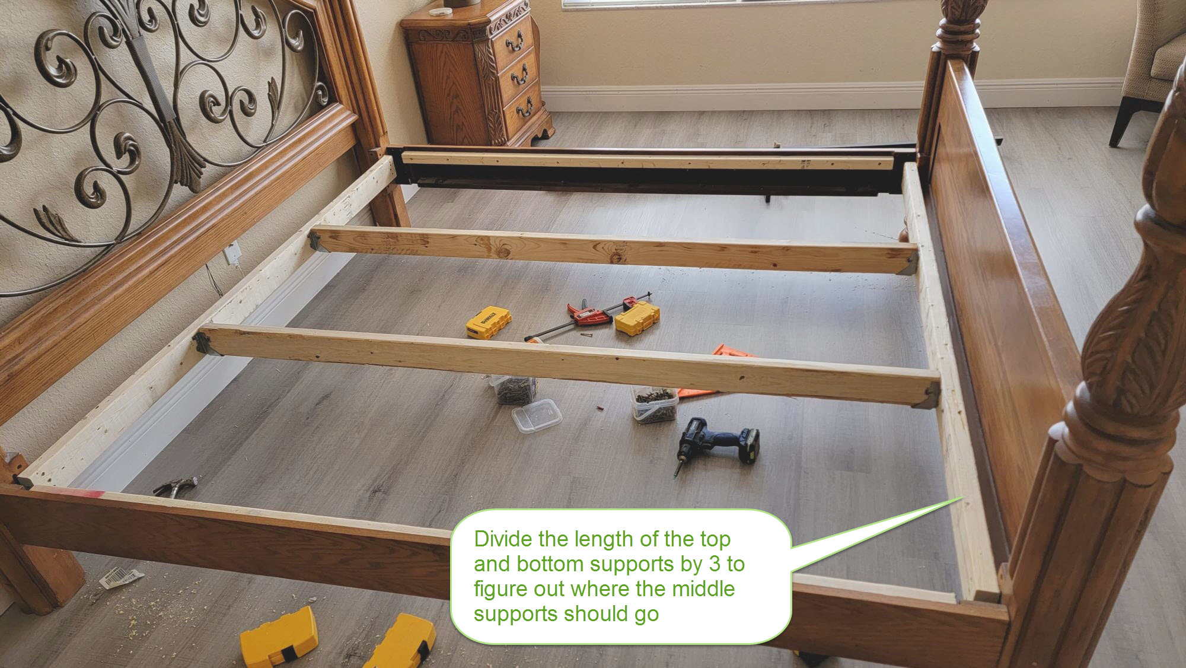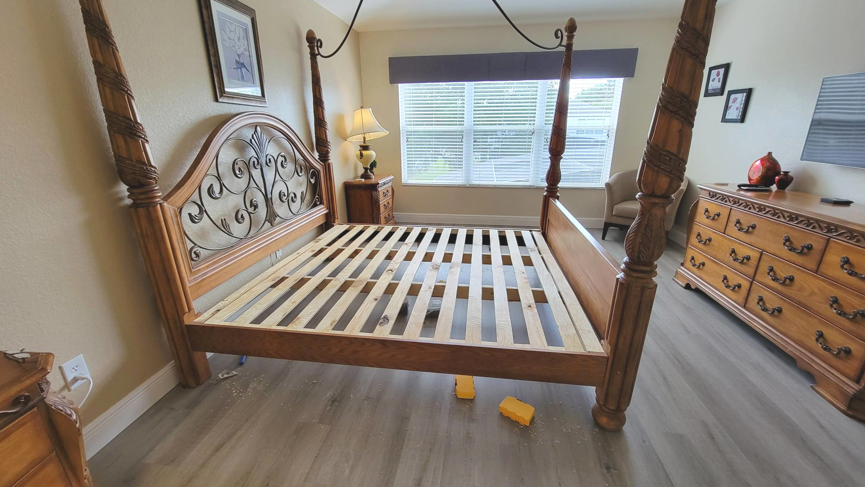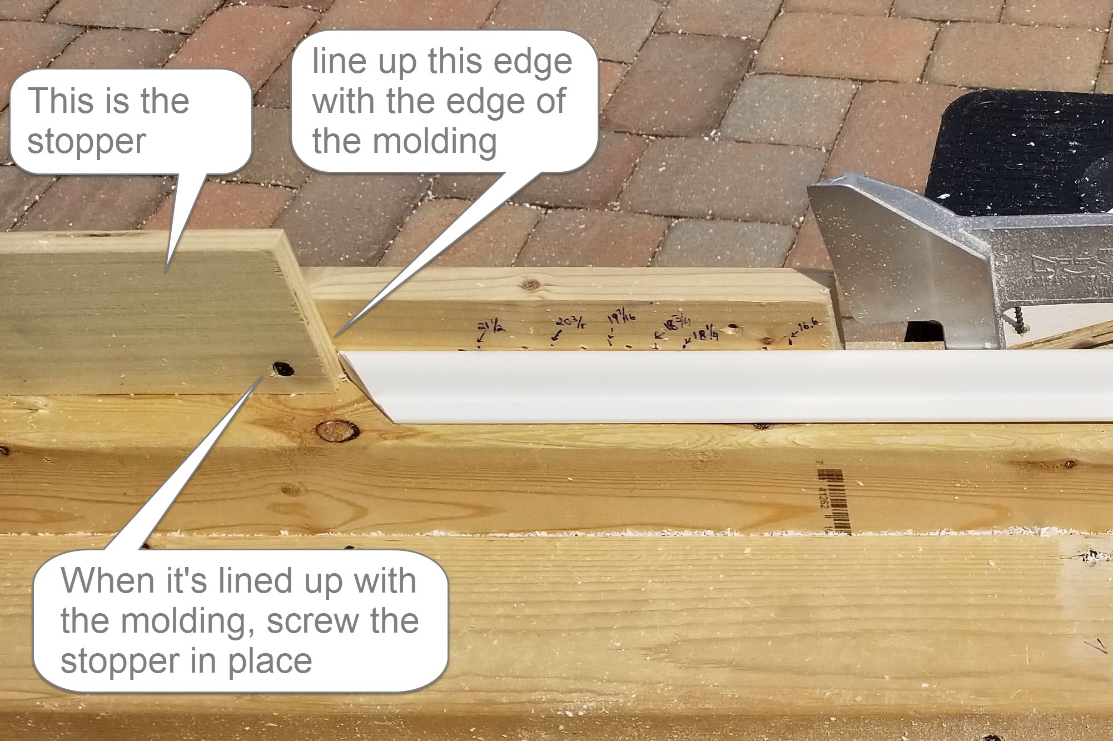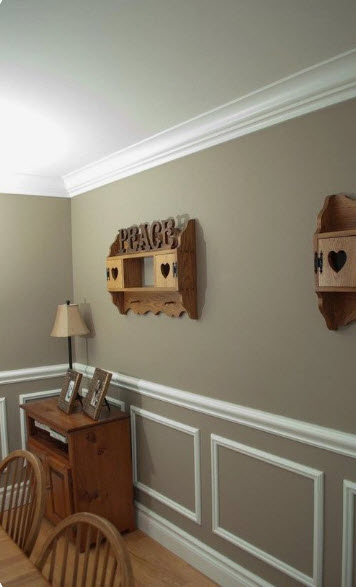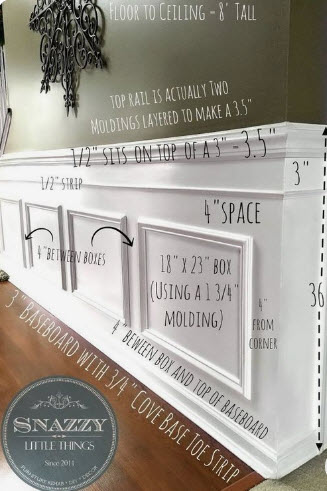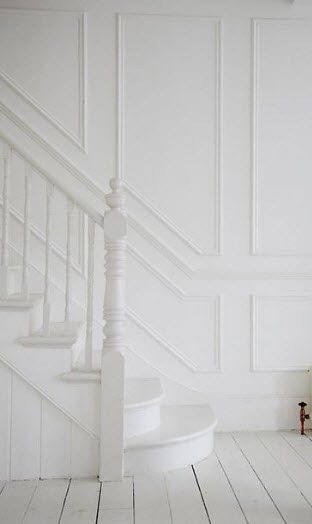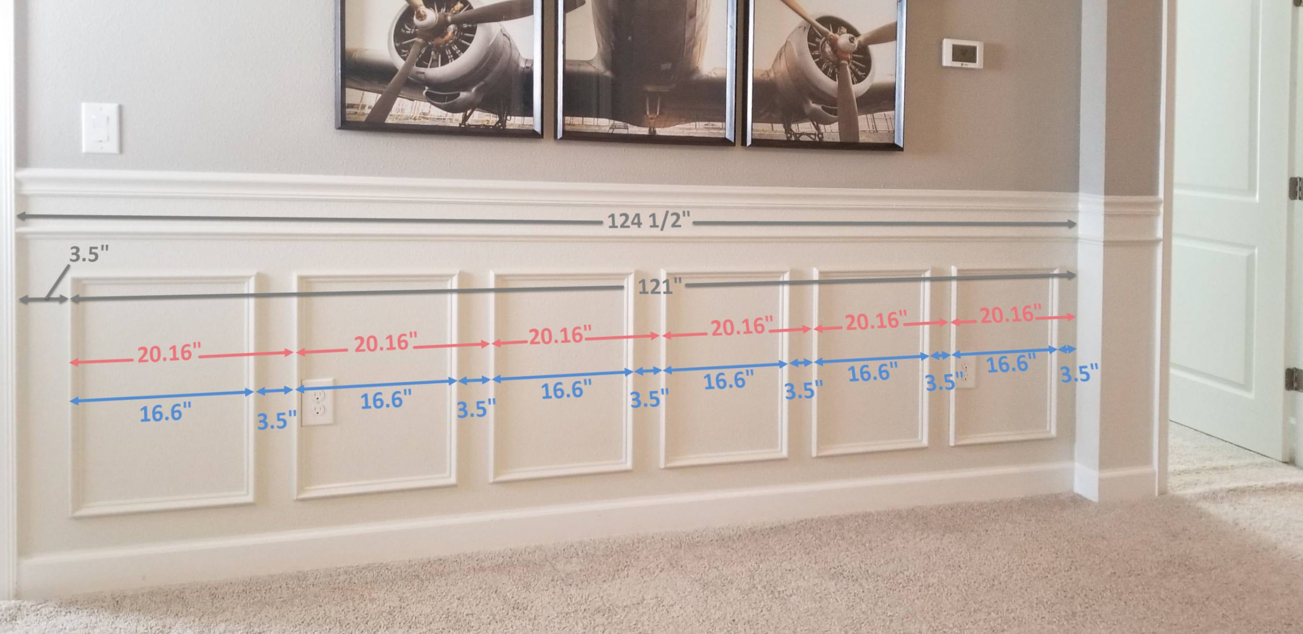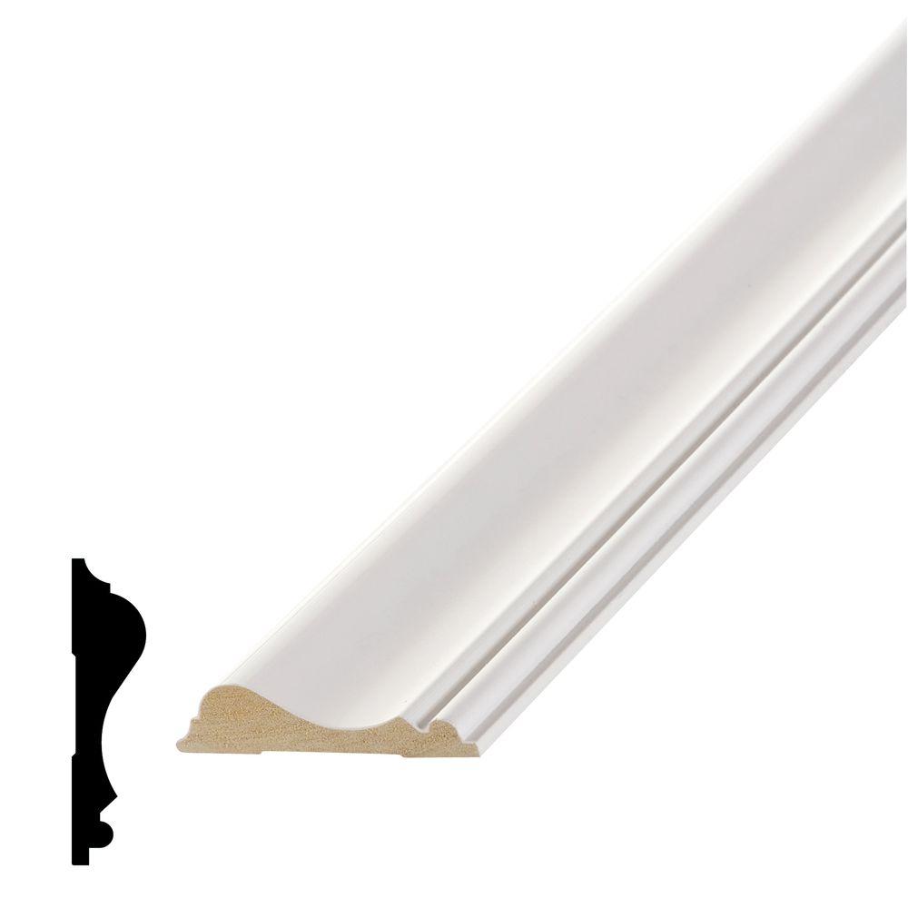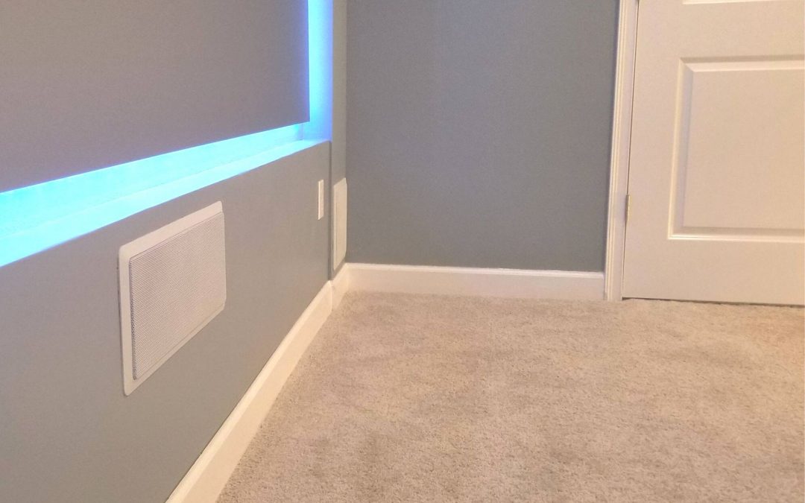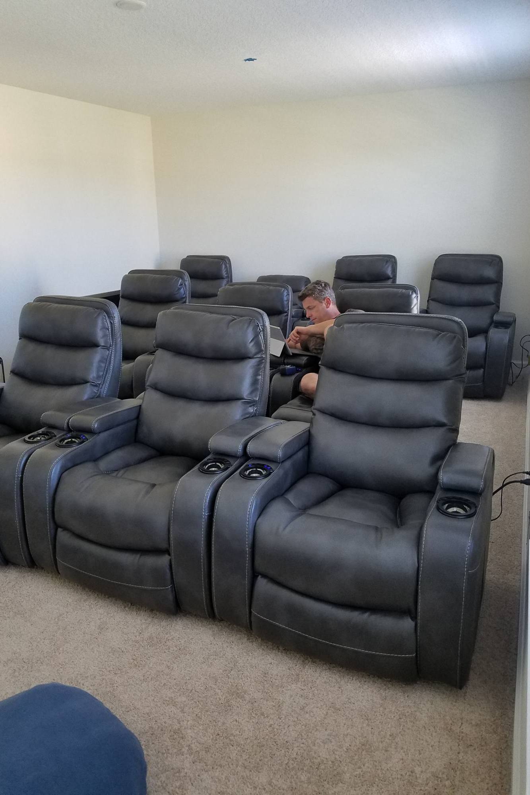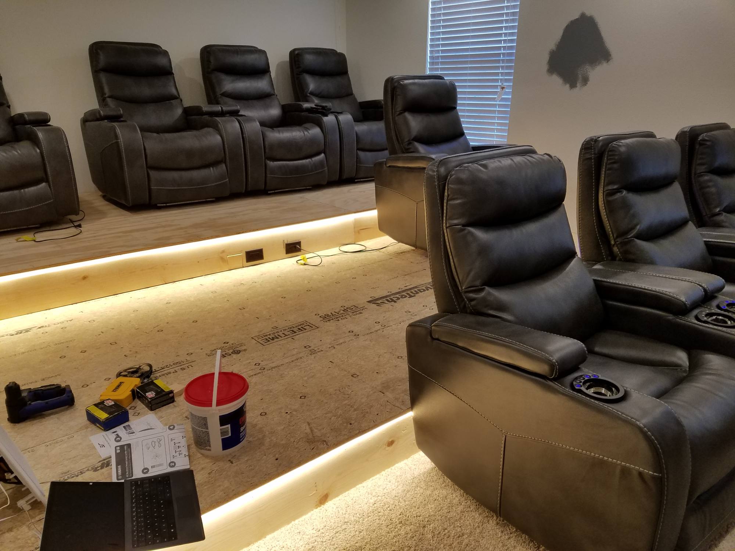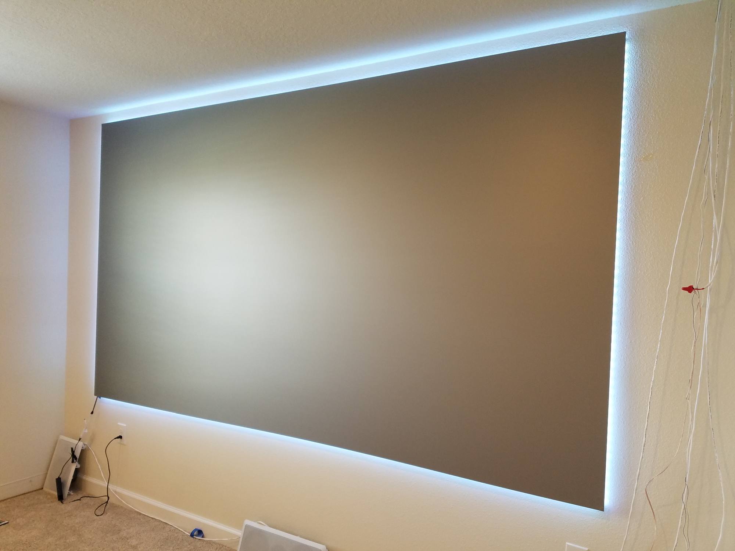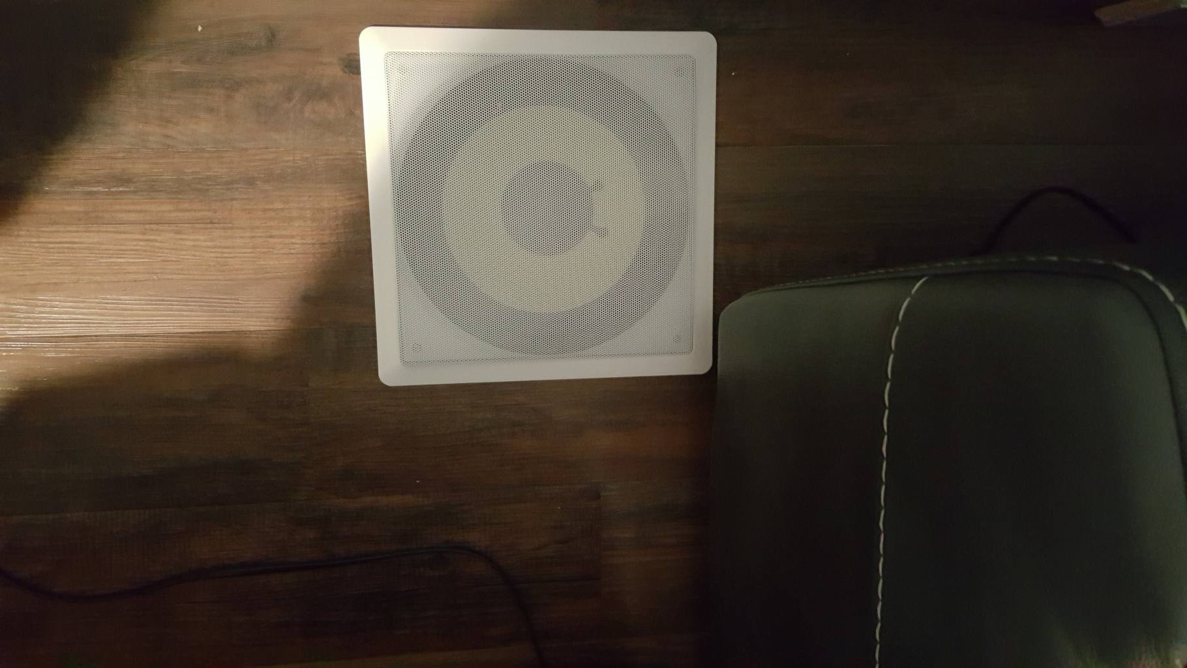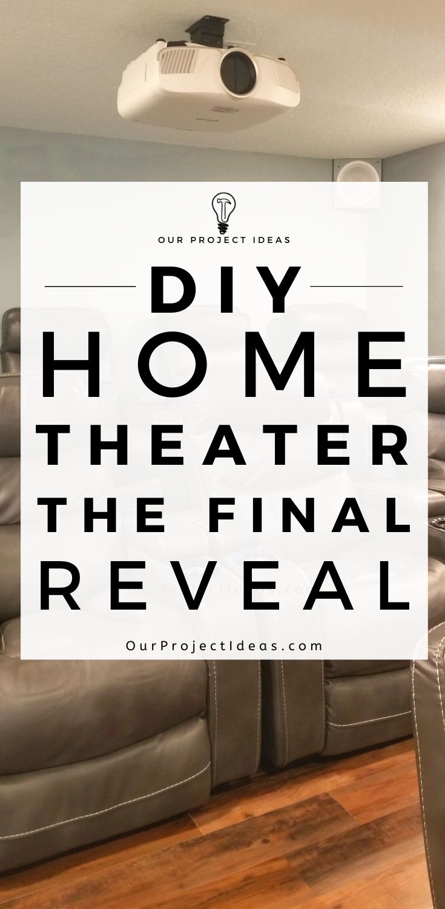
Ein Boxspringbett in ein Plattformbett umwandeln

Lassen Sie mich zunächst sagen, dass der Umbau eines Boxspringbetts in ein Plattformbett nicht so schwierig ist, wie Sie denken.
Als wir unsere erste Ferienwohnung in Kissimmee kauften, hatten alle Schlafzimmer normale Betten, Das heißt, sie hatten alle Boxspringbetten. Boxspringbetten sind in Ordnung, wenn sie neu sind, aber nach ein paar Jahren, sie fangen an zu quietschen.
Der Umbau des Bettes in ein Plattformbett war fantastisch Alternative zu a Boxspring, Das Bett ist viel leiser und wirkt schlanker, moderneres Aussehen.
Wenn unsere Matratzen in die Jahre kommen, Wir verwandeln das Standardbett in ein Plattformbett, indem wir das Boxspringbett entfernen. Ersetzen Sie dann die Matratze durch eine 14″ Novaform Comfort Grande King Memory Foam-Matratze.
Wir lieben dieses Plattformdesign, weil es keine Füße auf den Stützen in der Mitte des Bettes gibt. Es verleiht dem Bett einfach ein schönes, sauberes Aussehen. So gut wie jedes Kingsize-Bettgestell, das Sie finden, hat diese Füße, und wir möchten sie definitiv nicht haben.
Das haben wir bei all unseren Ferienunterkünften getan. Wir haben Boxspringbetten inzwischen etwa zehnmal in Plattformbetten umgewandelt. Da dies das letzte Boxspringbett war, das es gab, Es machte Sinn, zu dokumentieren, wie ich das Boxspringbett in ein Plattformbett umgebaut habe, und einen Beitrag darüber zu schreiben. 🙂
Hinweis: Sie können auf eines der Bilder unten klicken, um es zu vergrößern und einen besseren Blick darauf zu werfen.
Bekanntgabe: Einige der Links unten sind Affiliate-Links. Wenn Sie sich entscheiden, eines dieser Produkte zu kaufen, Wir verdienen eine kleine Provision ohne zusätzliche Kosten für Sie. Wir empfehlen diese Produkte nur, weil wir haben Erfahrung mit ihnen und sie für unsere eigenen Projekte. Als Amazon Associates, Wir verdienen mit qualifizierten Einkäufen.
Ist es schwierig, ein Boxspringbett in ein Plattformbett umzuwandeln??
Wie ich sagte, Es ist tatsächlich viel einfacher, als Sie denken. Ich brauche von Anfang bis Ende etwa 3 – 4 Stunden.
Wenn Sie einigermaßen handwerklich begabt sind und über Elektrowerkzeuge verfügen, Sie werden dieses Projekt im Handumdrehen durchstehen.
Hier ist ein Kurvenball. Dieses Projekt, aus einem Bett ein Plattformbett zu machen, funktioniert nicht, wenn Sie eines dieser rollenden Metallgestelle haben.
Das ist eine ganz andere Dose Würmer!
Ich habe das ein paar Mal gemacht, aber es ist viel komplizierter. Sie ersetzen im Grunde den rollenden Metallrahmen durch einen Holzbettrahmen. Wie ich sagte, viel mehr involviert, Vielleicht schreibe ich später auch einen Beitrag dazu.
Die Einkaufsliste
Werkzeuge Liste
Hier ist eine Liste der Werkzeuge, die wir für dieses Projekt verwendet.
Affiliate-Links unten auf ähnliche Elemente sein kann, wenn genaue Einzelteile nicht online gefunden werden können.
Bohrer
ein Hammer
eine Ebene
eine 4′ gerade Kante
ein Geschwindigkeitsquadrat
ein Bleistift oder Marker
Ein Schleifer (wenn Sie die Lamellen glatt schleifen möchten)
Supplies Liste
Dies sind die Vorräte an diesem Projekt verwendet.
Affiliate-Links unten auf ähnliche Elemente sein kann, wenn genaue Einzelteile nicht online gefunden werden können.
4. April – 2×4. April
2 – 2×2
1 – 1/2″ (oder 15/32″ in unseren Tagen) Sperrholzplatte
4. April – 2×4 Balkenaufhänger aus Metall
Schritt 1- Entfernen der alten Boxspring-Stützen
Die vorhandenen Stützen sind in der Regel entweder Metallstangen oder Holzlatten, die über die gesamte Breite des Bettrahmens verlaufen.
Sie können sie vom Rahmen entfernen, da Sie Ihre neuen Stützen zum Halten der Plattform verwenden.
Für mein Beispiel, Es sind die Metallstangen, auf die die roten Pfeile im Bild zeigen.
Schritt 2 – Installation der Linken & Rechte Plattformstützen
Die ersten Stützen, die wir installieren werden, sind die linken und rechten Stützen, Wir werden die 2×2 für diese Stützen verwenden.
Spitze: Die Seitenstützen werden auf die seitlichen Bettrahmenbretter geklebt und anschließend verschraubt.
Wir möchten, dass die Plattform bündig mit den seitlichen Bettbrettern abschließt. Die Stützen betragen also 1/2″ unterhalb der Oberseite der seitlichen Bettbretter, die Dicke des Sperrholzes.
Achten Sie beim Messen der Länge Ihrer 2x2-Betten darauf, dass an beiden Enden genügend Platz bleibt, damit Sie das Bett bei Bedarf später auseinandernehmen können.
Führen Sie diesen Schritt für die linke und rechte Seite durch.
Schritt 3 – Installieren der Oberseite & Untere Plattformstützen
Jetzt sind die linken und rechten Stützen angebracht, Es ist Zeit, die Kopf- und Fußstützen zu machen.
Für diese Stützen verwenden wir 2x4s.
Die Oberseiten der 2x4 liegen auf gleicher Höhe mit den Oberseiten der Seitenstützen aus Schritt 2.
Wieder, Stellen Sie sicher, dass an beiden Enden Platz für die Hardware der Platine bleibt. So können Sie das Bett bei Bedarf auch später noch auseinandernehmen.
Schritt 4 – Installieren der mittleren Plattformunterstützungen
Jetzt montieren wir die beiden mittleren Stützen, benutze auch 2x4s.
Verwendung der 2×4-Metallklammern, Wir verbinden sie mit dem Kopf- und Fußteil 2x4s.
Platzieren Sie die mittleren Stützen gleichmäßig. Der einfachste Weg, dies zu erreichen, besteht darin, die Länge der unteren oder oberen Stützen durch 3 zu teilen.
Nehmen wir an, die untere Stütze ist 75″ lang. Dann würde der Abstand jeweils 25 Zoll betragen (75″ / 3 = 25″).
Jetzt, Ich verwende dieses Beispiel noch einmal, Sie würden 25 Zoll von einer Kante und 25 Zoll von der anderen Kante markieren. Das ist die Platzierung für jede Ihrer mittleren Stützen. Kinderleicht ?
Verwendung der Balkenaufhänger aus Metall, Verbinden Sie jedes Ende der Mittelstütze mit den Kopf- und Fußplattformstützen. Stellen Sie sicher, dass die Oberseite der Mittelstütze bündig mit den Kopf- und Fußstützen abschließt.
Benutzen Sie die 2″ Setzen Sie die Schrauben in die Löcher der Aufhängung ein, die bündig mit den Kopf- und Fußstützen sind.
Und die 3 1/2″ Schrauben Sie die Schrauben in die Aufhängungslöcher an den Seiten der mittleren Stütze ein. Die Schrauben verlaufen diagonal über beide 2x4-Schrauben und verleihen der Verbindung ausreichend Festigkeit.
Schritt 5 – Herstellung der Plattformlatten
Die Lamellen werden hergestellt, indem das 1/2-Zoll-Sperrholz der Länge nach in 3-Zoll-Streifen zerrissen wird. Die Streifen müssen nicht perfekt sein. Sie können es sogar von der Person bei Lowes oder Home Depot für Sie in Streifen schneiden lassen.
Wenn Sie den Baumarkt beauftragen können, die Lamellen für Sie zuzuschneiden, das ist die einfachste Möglichkeit.
Sie werden wahrscheinlich keinen großartigen Job machen, aber für Sie wäre es viel schneller und einfacher.
Wenn Sie sie nicht dazu bringen können, können Sie es selbst tun. Es ist wirklich nicht so schwer, dauert nur ein bisschen.
Für diesen Bettrahmen waren 14 Lattenroste erforderlich.
Eine Alternative zum Zuschneiden eigener Lamellen
Das Zuschneiden der Lamellen ist ziemlich zeitaufwändig und kann mehr Zeit in Anspruch nehmen, als Sie für dieses Projekt aufwenden müssen. In diesem Fall können Sie jederzeit ein Etagenbrett bestellen, das anstelle der Lamellen installiert wird. Denken Sie daran, dass das Bunkie-Board bei diesem Projekt nur den Lattenteil ersetzt. Sie müssen noch die Stützen installieren, Der Bunki wird das Gewicht nicht tragen können und sich durch das Gewicht in der Mitte verbiegen oder brechen.
So habe ich die Plattformlatten zugeschnitten
Ich habe das Sperrholz in der Einfahrt so geschnitten, dass es flach auf 2×4 Schrottstücken ruht. Dann habe ich das Sägeblatt der Kreissäge so eingestellt, dass es kaum über die Tiefe des Sperrholzes hinausragt.
Ich habe das Geschwindigkeitsquadrat verwendet, um 3 Zoll von der Kante entlang der Länge des Sperrholzes zu markieren. Markieren Sie dann mit der geraden Kante eine Schnittlinie. Mit der Kreissäge schneide ich entlang der Schnittlinie (Irgendwie Glück gehabt).
Habe ich schon erwähnt, dass es nicht perfekt sein muss?? 🙂
Spülen und immer wieder wiederholen, bis die gesamte Sperrholzplatte in Streifen geschnitten ist.
Um die Länge Ihrer Lamellen herauszufinden, Messen Sie den Abstand zwischen den beiden seitlichen Bettbrettern. Schneiden Sie sie mit einer Gehrungssäge auf die gewünschte Länge zu.
Spitze: Wir haben die günstigste 1/2 verwendet″ Sperrholzplatte, die sie hatten. Wenn Sie eine schönere Oberfläche wünschen, können Sie sich für Sperrholz in Möbelqualität entscheiden. Das haben wir nicht gemacht, da es VIEL teurer ist und die Lamellen sowieso niemand wirklich sieht. 😉
Schritt 6 – Herstellung der Abstandshalter für die Lamellen
Die Plattformstreifen werden gleichmäßig verteilt. Die Abstandshalter helfen dabei, die Lamellen an Ort und Stelle zu halten.
Um die Abstandshalter herzustellen, nehmen Sie ein paar Reststücke der Lamellen und schneiden Sie sie in 1 1/2″ Stücke mit einer Gehrungssäge.
Für dieses Bett benötigte ich 24 Abstandshalter.
Zuerst alles trocken montieren, Geben Sie dann etwas Kleber hinter die Abstandshalter, um sicherzustellen, dass sie sich mit der Zeit nicht verschieben.
Du bist fertig! Sie haben den Umbau eines Boxspringbetts zu einem Plattformbett abgeschlossen!
Hurra! Sie haben den Umbau Ihres Boxspringbetts in ein Plattformbett abgeschlossen! Jetzt, Sie können diese knarrenden Boxspringbetten loswerden!
Sie müssen sich nur noch eine schöne Memoryschaum-Matratze für Ihr neues Plattformbett aussuchen. 🙂
Welche Memoryschaum-Matratze verwenden wir für unsere Plattformbetten??
Die Memoryschaum-Matratze, die wir seit Jahren kaufen, und ich LIEBE LIEBE, sie ist die
14″ Novaform Comfort Grande King Memory Foam-Matratze
Der Link oben ist von Amazon. Wir kaufen unsere Novaform-Matratzen seit etwa 10 Jahren bei Costco und schwören darauf.
Hat dir der Beitrag gefallen?? War es nützlich?? Was würden Sie anders machen??
Lass es mich in den Kommentaren unten wissen!
Vielen Dank!
[et_bloom_inline optin_id=”optin_7″]
Viel Spaß mit diesem Beitrag? Pin es und teile es mit anderen!


